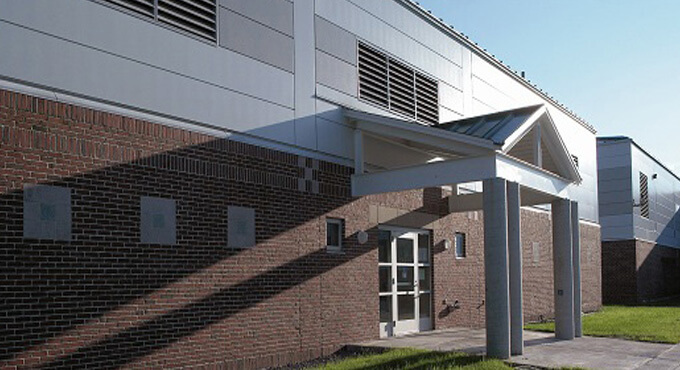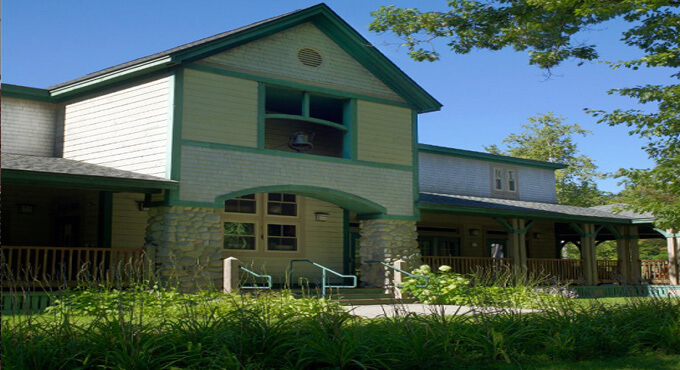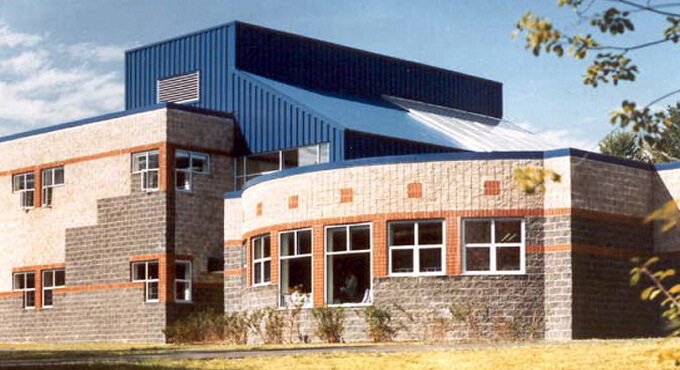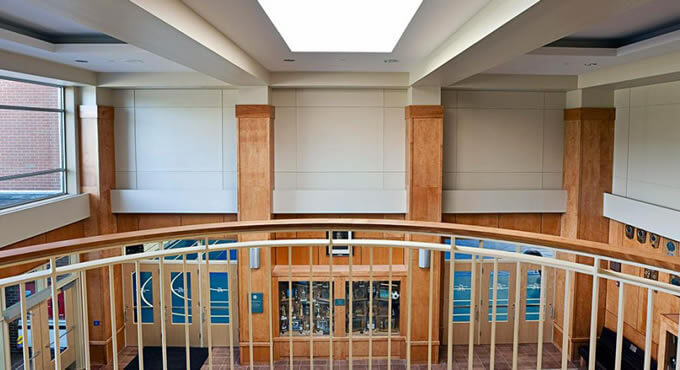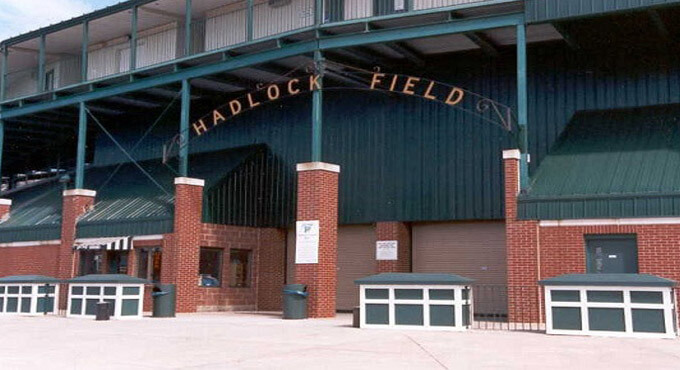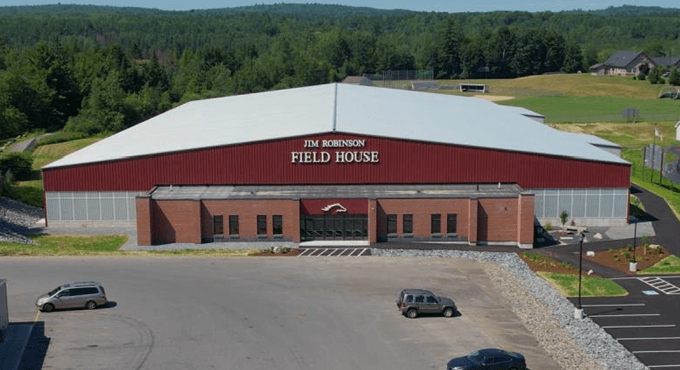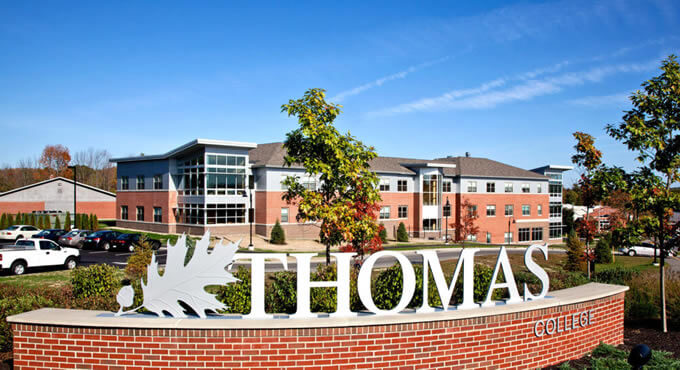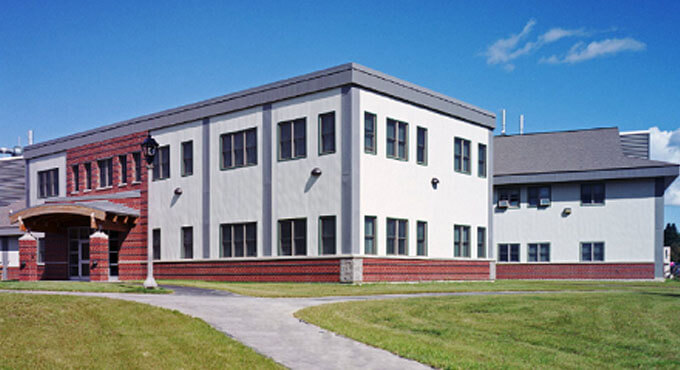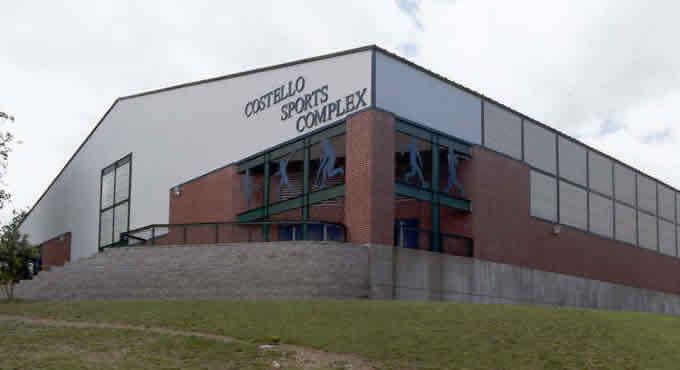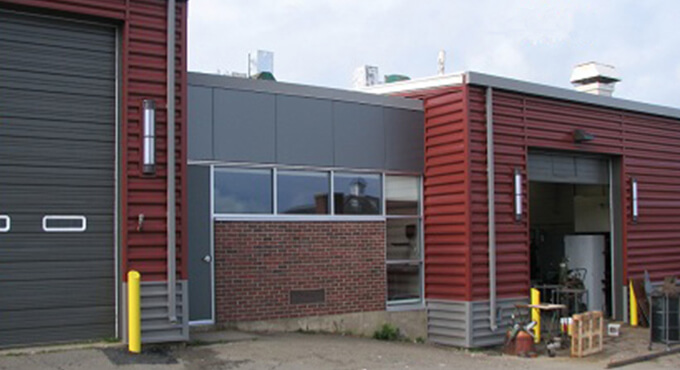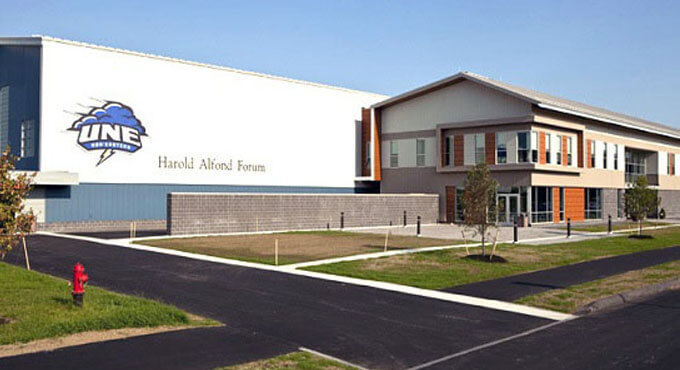
Sheridan Construction was selected as the building subcontractor to furnish and erect the 106,500-square-foot Harold Alfond Forum. The facility includes a 900-seat ice arena and a 1,200-seat basketball court.
Sasaki Associates of Watertown, MA, designed the facility as a conventional steel structure, but the Sheridan/Butler design team was able to offer the University significant cost savings with a custom-engineered structural system and Butler’s CMR-24 roof and architectural wall panels.
This project was featured in the following publications:
- College Planning & Management Magazine – December 2012
- Metal Construction News – January 2013 (PDF)
- Recreation Management Magazine – July 2013 (PDF)

