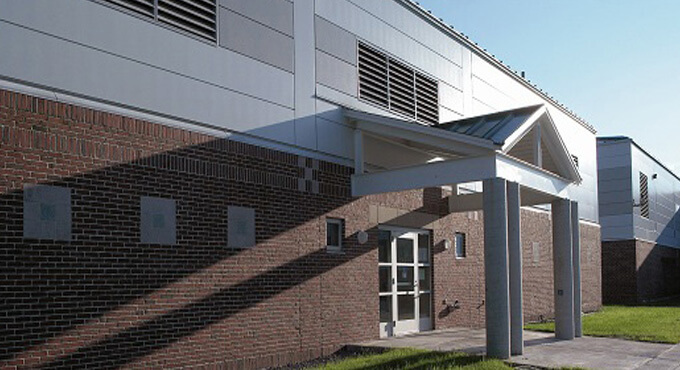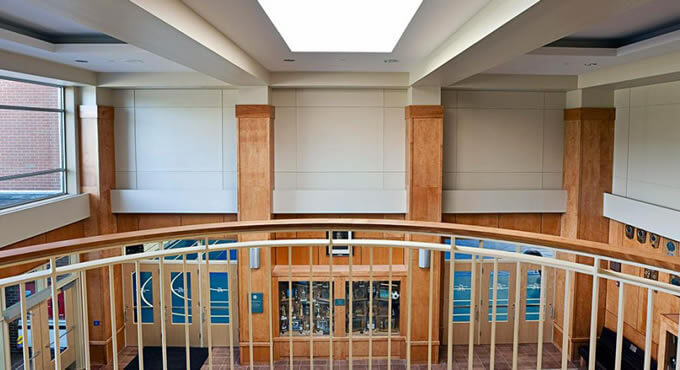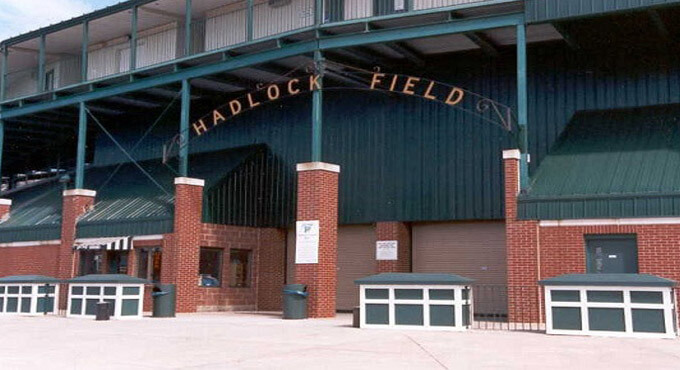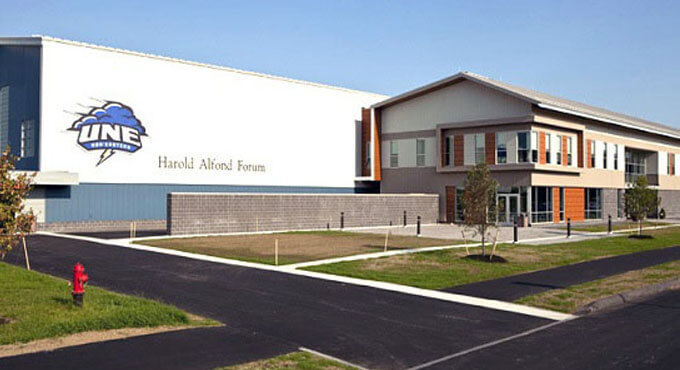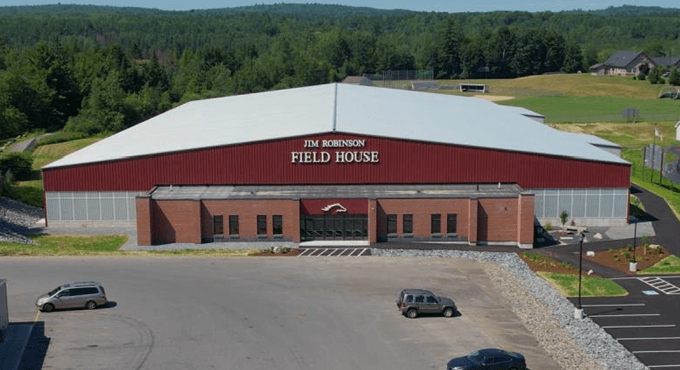
Project Overview
Name: Foxcroft Academy
Jim Robinson Field House
Size: 80,000 sf
Location: Foxcroft, ME
Designer: Sheridan Construction
Sheridan Construction acted as the Construction Manager for the construction of the new Jim Robinson Field House.
The 80,000-square-foot field house features a high-performance turf field, exterior track, and jump pit. Additionally, a second-level mezzanine was designed for spectators.
This project also included the use of translucent panels on the north and south facades, to allow natural light into the facility.

