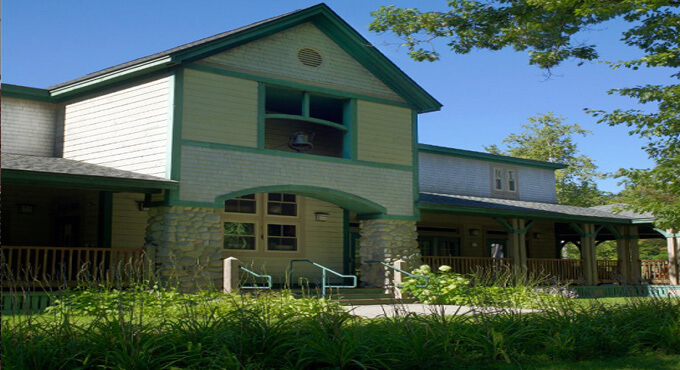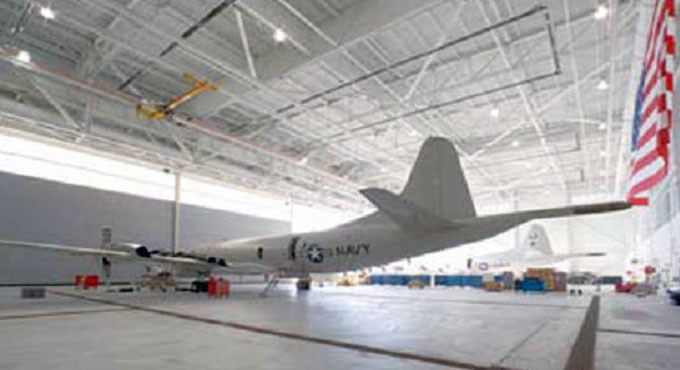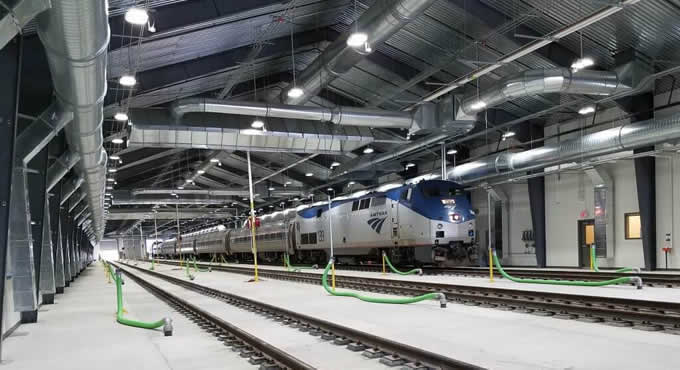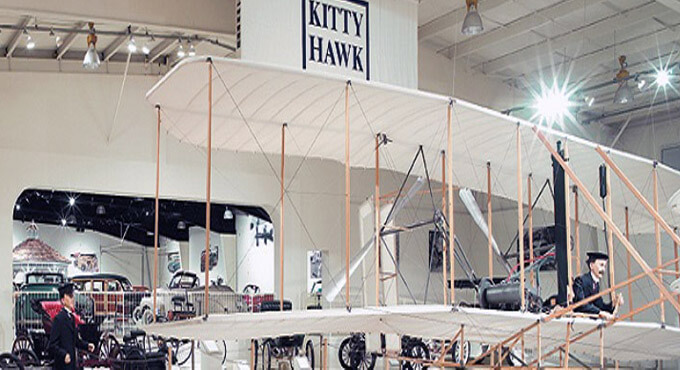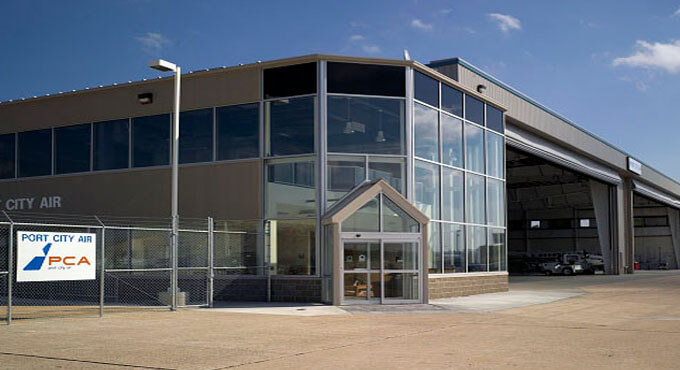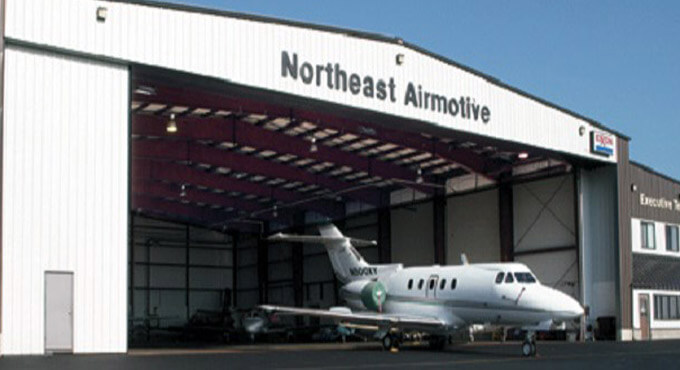
Project Overview
Name: Northeast Air
Size: 5,200 sf
Location: Portland, ME
Designer: Grant-Hays Architects
In 1996, with the expansion of jet service to and from Maine, Northeast Air determined that it required additional hangar and terminal space at the Portland International Jetport. This facility incorporates a 19,200-square-foot hangar with a 92 foot wide by 28 foot high sliding aircraft door.
Attached to the hangar is a two-story building housing Northeast Air’s executive terminal on the first floor, and offices for the F.A.A. on the second floor. At the opposite side is a 5,200-square-foot maintenance garage for ground support equipment.

