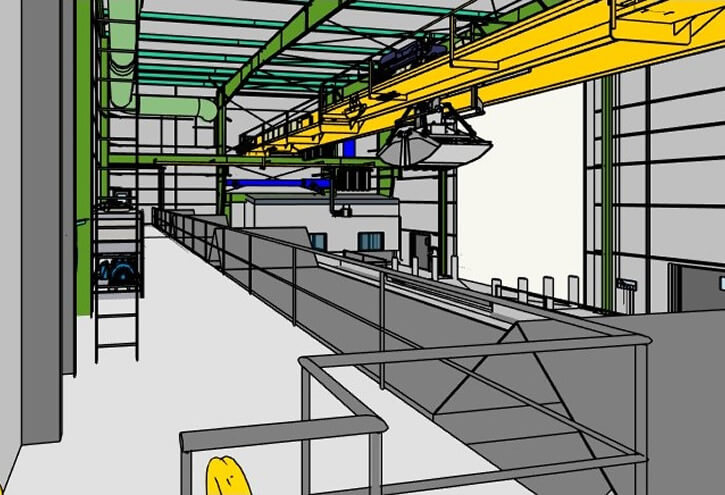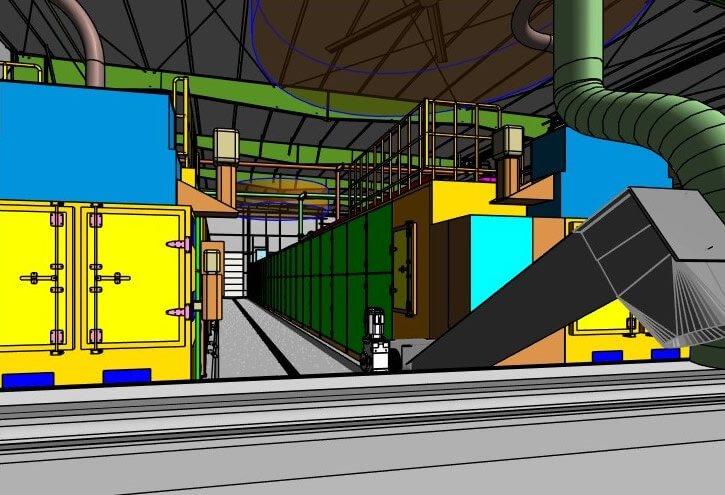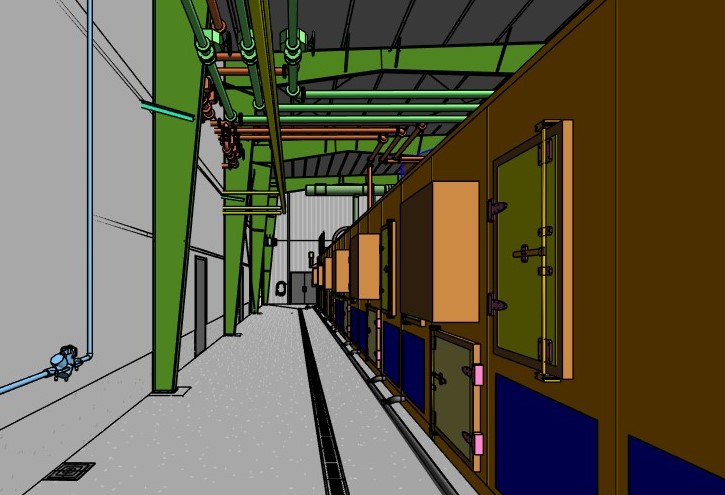Building Information Modeling
What Is Building Information Modeling? (BIM)
Building Information Modeling (BIM) is the process of managing the digital model of not only the physical aspect of a building, but also the functional aspects of a building. Through the process of digital design, a BIM manager is able to analyze structural stability, as well as any potential clashes between various trades such as HVAC, Electrical, and Plumbing. This approach allows for proactive planning, ultimately reducing the need for future changes during construction.
BIM can also be utilized to schedule the sequencing of construction. The ability to plan step by step throughout the entire construction process allows for better preparation and understanding of what will be required to complete a project.
Why Utilize Building Information Modeling?
Preconstruction: From the beginning stages of the project, BIM managers are essential in assuring communications between Owners, Architects, Engineers, and Contractors. By utilizing BIM management, the oversight and data integration is compiled into the building model. This oversight allows for a more accurate and comprehensive design. By utilizing a BIM management team and creating a 3-dimensional building model, Owners have a more comprehensive review, rather than
interpreting based upon a 2-dimensional drawing.
Organization: BIM Managers are essential for the oversight of the organization and management of all project data. Managing project data throughout the conceptual phases of a project will ensure that data is accurate, and up to date while being easily accessible to all involved members throughout the project. The accessibility of accurate data is essential for decision-making and planning throughout construction.
Efficiency and Productivity: By managing the BIM process effectively, BIM managers can streamline workflows, reduce rework, and improve overall project efficiency, leading to cost and time savings.
Design Accuracy: By reducing the unknowns when building, a BIM manager can create sequencing throughout the project. By sequencing the installation of various trades throughout the project, BIM managers enable a more thorough, well-planned schedule, creating an environment for fewer potential mistakes.
Visualization: By creating a 3-D model there is less potential for future changes due to the visual aesthetics, as this aspect of the project can be modeled before construction, enabling an environment to require fewer changes during construction.
Time and Cost Savings: Throughout the process of modeling a project using BIM, risk is mitigated, and issues are solved before they arise. Ultimately, working with a strong BIM management team is taking preventative measures against costly changes, future mistakes, or complications throughout construction.
Design: During the design phase of the project, Architects and Engineers are capable of working through various building design options. By utilizing BIM at an early stage, long-term potential problems can be identified, corrected, and redesigned before the start of construction.
Planning: By utilizing a BIM model, contractors are equipped with enough information to create an accurate estimate. Contractors are also able to utilize BIM modeling to implement changes and improve the construction process.
During Construction: Throughout the course of Construction, field personnel will have access to BIM modeling. This allows for a much deeper understanding of the intricacies that come with each unique project, while also providing the necessary visualization to remedy clashing between various trades such as plumbing and electrical.
Operation: Following the construction process, clients can be given the building model, which houses project information in one place. This information can be utilized to aid in the planning for future projects.



Why Choose Sheridan?
With our in-house Engineering Team, Sheridan Construction is well-versed in the management of every project detail. Sheridan Construction utilizes BIM models to allow for increased collaboration between the engineering teams and on-site personnel. This approach gives Sheridan Construction an advanced level of project knowledge while scheduling and sequencing your next project.
Through the utilization of Revit, a building modeling software, Sheridan Construction can mitigate the overall risk for a project. Due to the proactive nature of building modeling, Sheridan saves both time and money by avoiding last-minute changes for unforeseen obstacles.
Sheridan Construction heavily prioritizes safety, BIM can be utilized to avoid many potential hazards. The Sheridan team utilizes BIM software to better understand the potential safety risks involved with each aspect of construction, ultimately putting forth the safest solution for each and every obstacle throughout the project.
Sheridan Construction’s strong focus on Building Information Management has many advantages, throughout Project Planning, Design Development, and Construction. Our focus is to create the most outstanding project, within budget and as efficiently as possible.
