Services
General Contracting, Construction Management, and Design Build. Sheridan Construction offers proven experience and knowledge in all phases and divisions of construction. We offer a variety of construction services and delivery methods, to accommodate any scope of work a project may require.
Sheridan strives to assist clients in their project’s development to provide them with the information needed to make well-informed decisions when choosing how their project will be planned, designed, constructed, and budgeted. Our complete construction planning and management capabilities offer clients more than just quality construction services delivered on time and on budget.
As Maine’s Premier Butler Builder, and the East Regions Butler Builder of the Year, we can provide you with pre-engineered metal building solutions that will meet the scope of any project. Butler Products remain cost-effective, energy-efficient, and low maintenance. Butler’s flexible systems, partnered with Sheridan’s detailed craftsmanship allow for your business to be both energy efficient and aesthetically appealing.
Every client has different needs; therefore, our construction services are customized to meet the specific needs of each client. You choose the delivery method and the scope of services that suit your level of risk, involvement, and budget.
General Contracting
A General Contractor is generally hired as a third party through a bidding process and is responsible for the administration and oversite of work related to the renovation or construction of a new building. A General Contractor is typically responsible for every aspect of the construction phase. This includes the acquisition of permits, solicitation of subcontractors, supervision of construction efforts, and maintaining the project schedule, all while ensuring compliance with the project documents, quality standards, and safety.
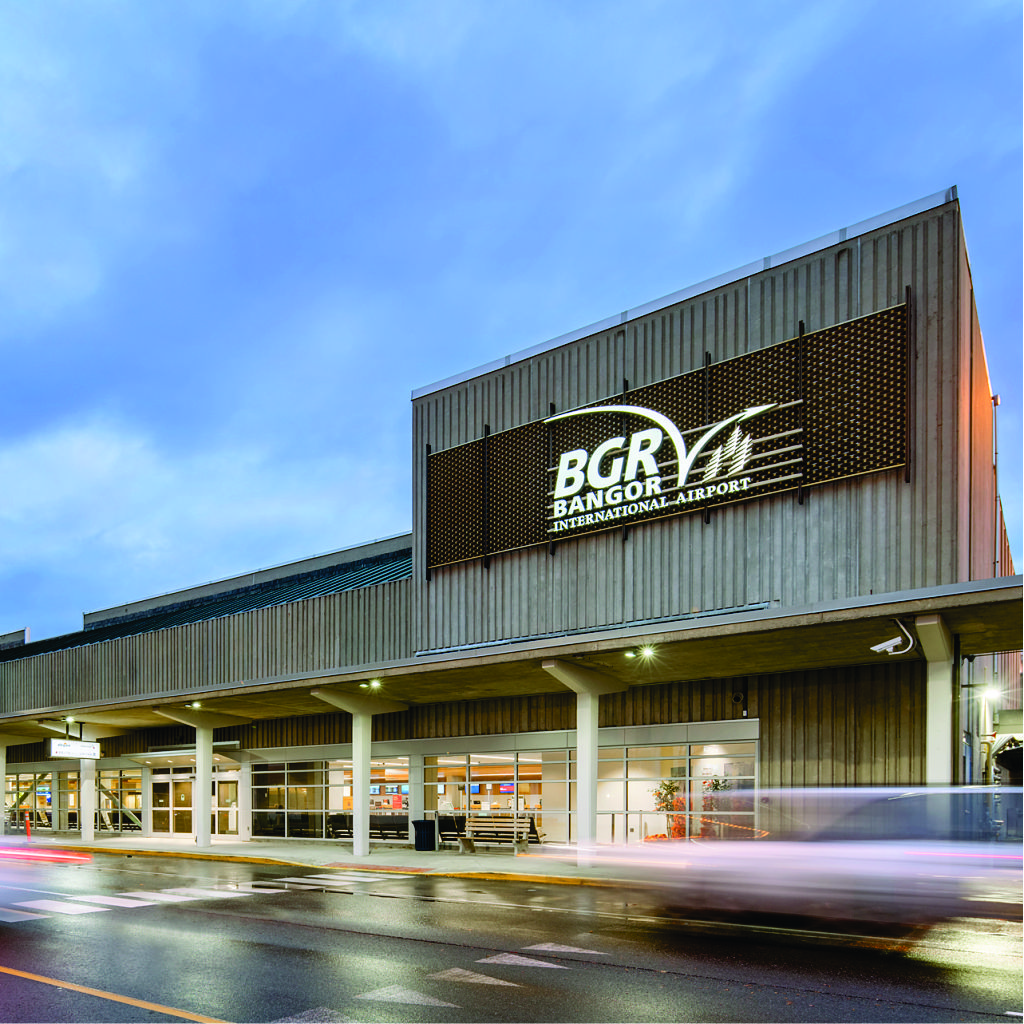
Design / Build
Design-Builders are contractors who engage the project designers directly by hiring design partners, utilizing in-house designers, or a combination of the two. Design-Builders are a collaborative partnership between builders and design professionals, such as engineers and architects. This method allows the client to have a single source of responsibility managing their project, overall simplifying the difficult process of building. Designers and contractors work together from day one, providing collaborative feedback to fit the Owner’s desired schedule.
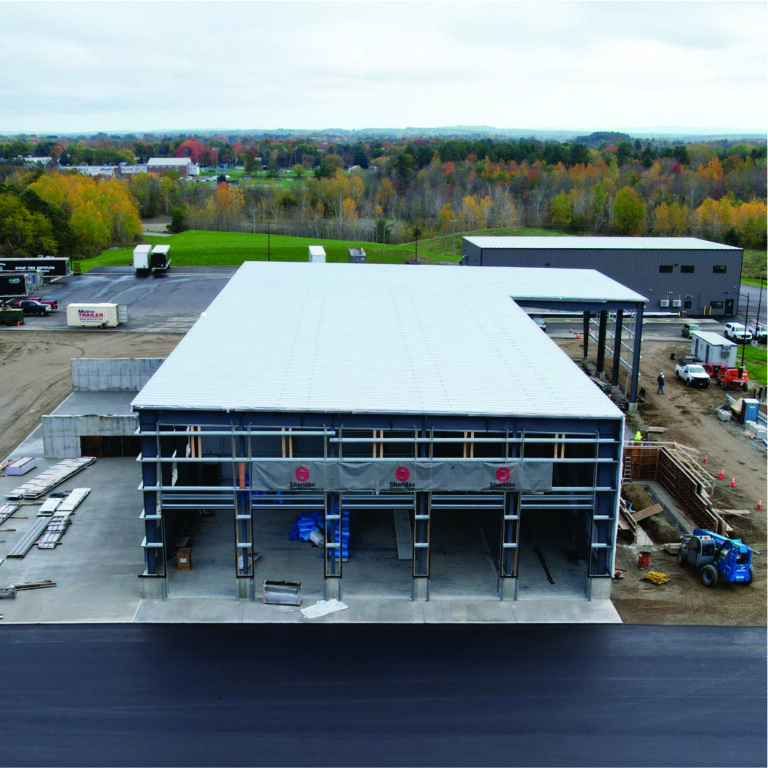
Construction Management

Engineering / Site Permitting
Engineering is the careful design of a project’s site, structure, and building systems carried out by professionals, most often required to be professional engineers registered within the state in which the project is being built.
Permitting is the process of furnishing plans, details, and specifications to the required local, state, and/or federal agencies to confirm that the design meets certain criteria before construction may commence. These agencies can include planning boards, local code enforcement, the Department of Environmental Protection, the State Fire Marshal, etc.
Engineering & permitting are important in all aspects of building construction. From building a new commercial building to renovations, additions, or site design, almost everything involved in commercial construction requires a building permit or approval by a governing body.
As one may assume, acquiring the proper permits can oftentimes be a complex process. This is due to the of required documentation and the knowledge of which governing entities need to be contacted for a particular project.

Reroofing Systems
The Butler Reroof and Retrofit Roof systems are extremely versatile, affordable, and designed to replace your leaky or damaged roofing system, with a long-term weathertight solution. In most cases, the Butler system can be installed directly over the existing roof, which eliminates tear-off costs and minimizes interruptions to daily business operations. The extensive design flexibility ensures a seamless integration into existing buildings
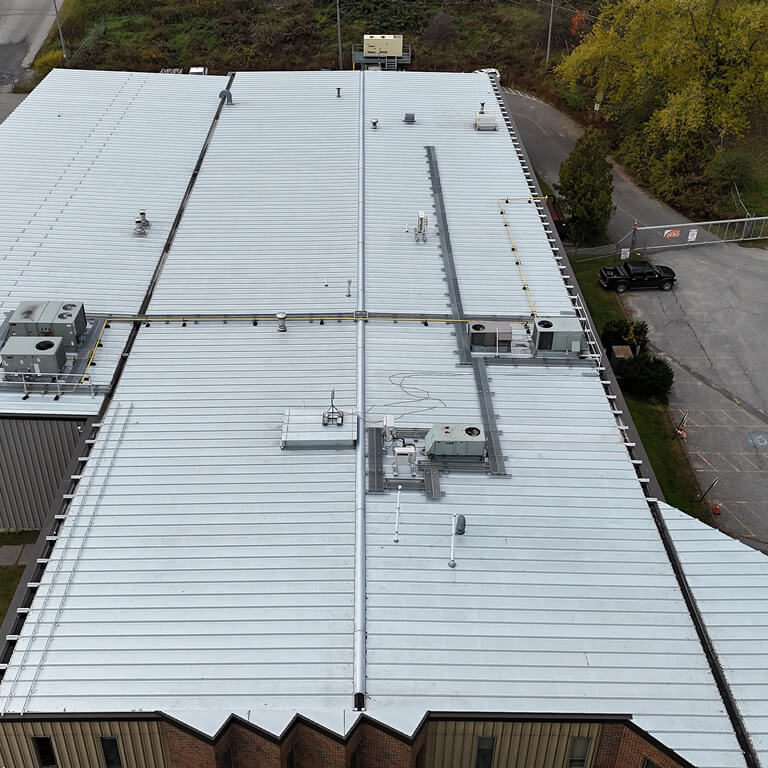
Steel Fabrication
Steel fabrication is a secondary manufacturing process, and can be achieved through several methods, such as cutting, bending, and joining metal pieces during assembly.
What are steel fabrications used for? Steel fabrications are used to create things we use every day, such as buildings, stairs, guardrails, bollards, mezzanines, etc. This is the process of taking a raw piece of material, or two separate pieces of material, and bending them to the desired shape, or using a high heat source of energy to bring two separate pieces of material together. In construction, steel fabrication includes both structural and miscellaneous steel components of a building.
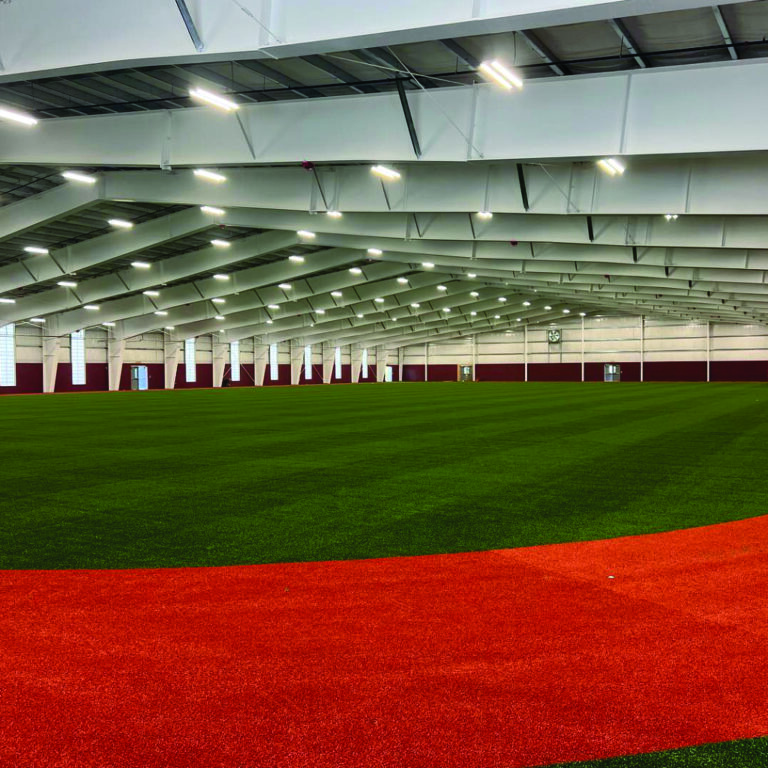
Conventional Steel Buildings
Conventional steel buildings come with many significant advantages over other building materials. For example, a much quicker and more efficient on-site building process. Due to steel not being delivered as a raw material like wood, the erection process for steel can take place quickly, and transpire much quicker than the erection of a wood building. Also, given steel’s ability to span great distances, it is a perfect solution for clear-span framing, or where bearing wall or building column frequency is desired to be minimized. Steel is a non-combustible building component that can also be incorporated into a project to allow for a particular construction classification to be achieved.
When considering what the disadvantages of steel tend to be, thermal conductivity is at the top of the list. Due to the increased need for insulation, as well as a higher need for a heating or cooling source, added insulation cost compared to a wood-based structure is likely. Another major disadvantage of steel is the reduced ability to alter the structure on site. Due to materials being delivered to the job site in their completed form, should any issues arise, steel is a more complicated material to alter.
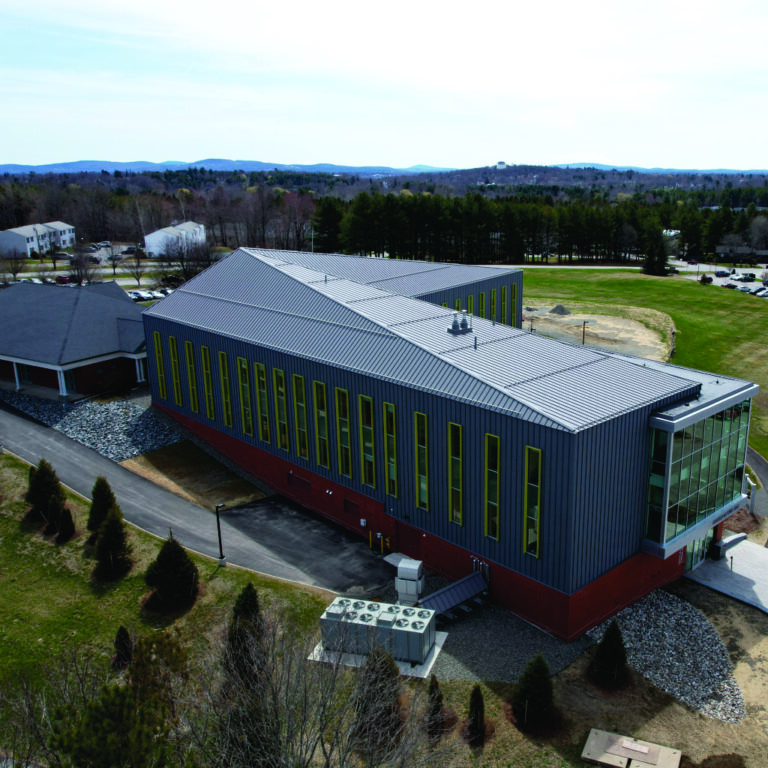
Wood Buildings
As one of the oldest, and most frequently used building materials, wood comes with many significant advantages in construction. Wood is extremely adaptable and effective for the construction of smaller structures. Additionally, wood is also simple to construct, in fact, wood in most cases does not require the use of heavy equipment during construction. Most alterations to the wood itself happen on-site, which enables it to be an extremely efficient material to build with. Furthermore, wood is not a conductor of heat, allowing wood structures to have an advantage over competing building materials, as wood in most cases will require less insulation. All these factors together will reduce the overall cost of a wood-based structure, making wood in the right circumstance one of the most affordable materials.
Though wood has many significant advantages, there are still some things to take into consideration when choosing wood as your choice of building material. Depending on the overall size of the project, wood can have some structural limitations that competing building materials will not encounter. As wood tends to be a weaker building material, larger projects could require the use of load-bearing walls and can possibly limit the height of a wood-based structure altogether. Additionally, it can also be susceptible to events such as fire, insect infestation, and rot, which all can lead to compromising or failure of the structure.
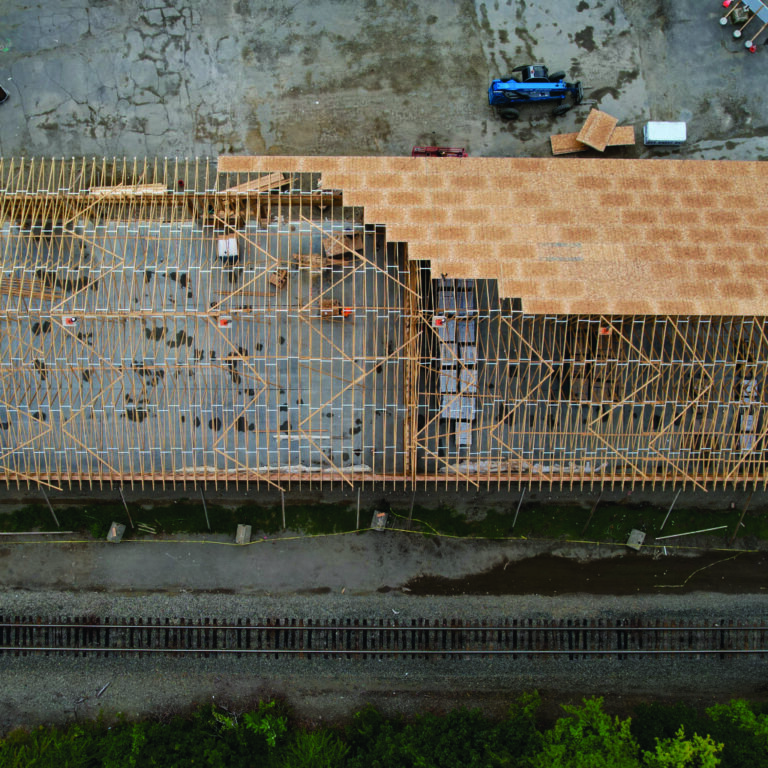
Butler Pre-Engineered Steel Buildings
With almost 120 years of experience, Butler Manufacturing® is known for its innovation, and industry-leading problem-solving. Butler Manufacturing® was the catalyst behind the metal building industry’s global expansion over the last century.
In today’s market, Butler Manufacturing® is the leader in the industry and continues to innovate and improve the standard of metal buildings.

